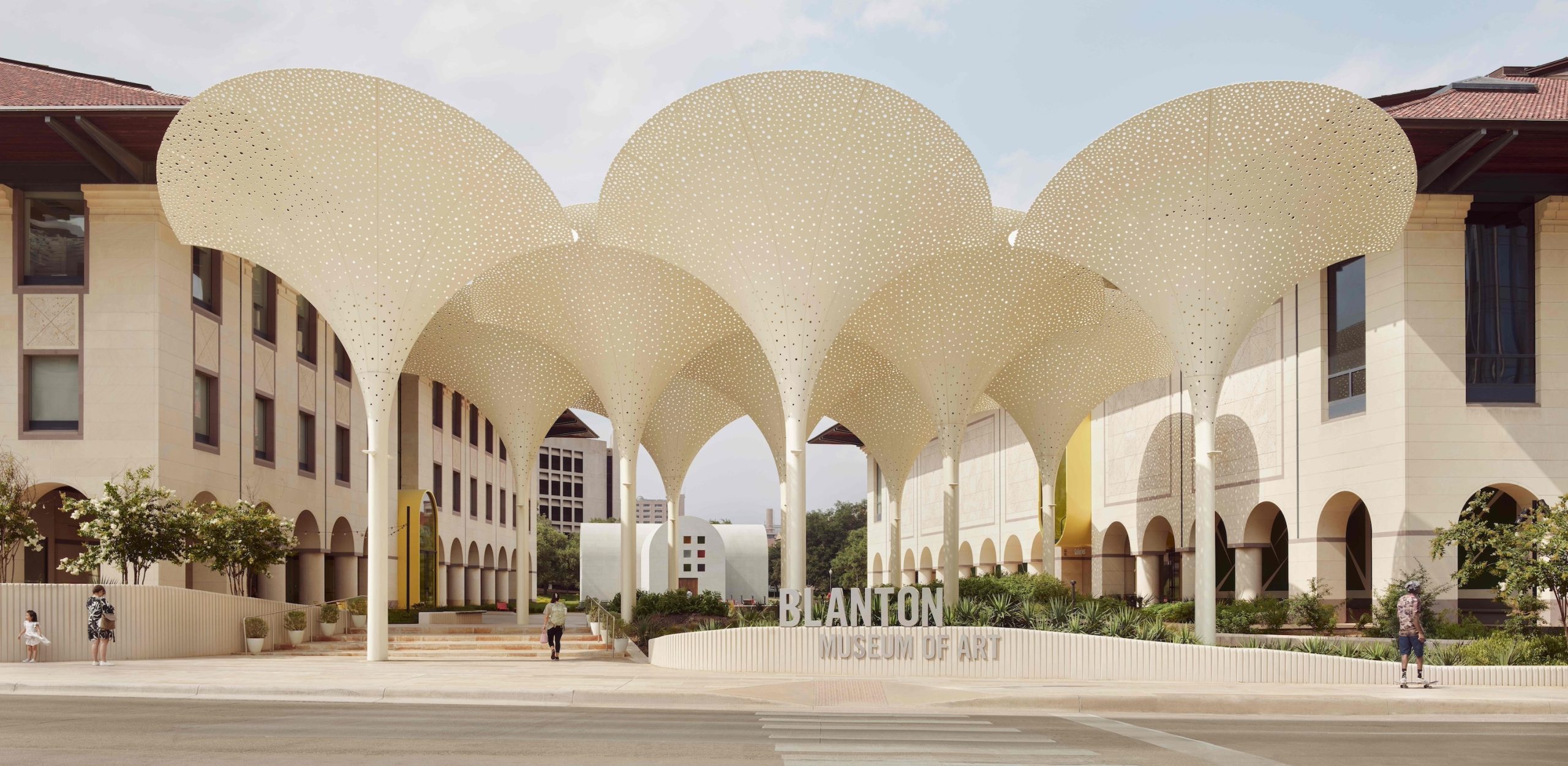
Overview
Reimagined. Refreshed. Recreated.
Austin’s art museum has changed, and we invite you to experience it in a completely new way. From the moment you step onto our revitalized grounds, you’ll feel the difference — how the artistic spirit inside the Blanton’s galleries has been extended throughout the museum’s outdoor areas. From the elegant petals that stretch to the big Texas sky, to the colorful native plantings, to bold immersive art installations, the Blanton grounds welcomes you in like never before!
Our new grounds initiative was designed to unify and revitalize the Blanton campus — which is approximately 200,000 square feet and contains two buildings and Austin by Ellsworth Kelly — through architectural and landscape improvements and art. We’re delighted to have worked on the project with the acclaimed international design firm Snøhetta; we’re especially proud that lead architects Craig Dykers, John Newman, and Elaine Molinar are UT Austin alumni. Hook ’em!
You can learn more about the project by exploring this page, viewing the gallery of architectural renderings below, reading the press release, and watching a recording of our Virtual Groundbreaking Celebration.
Architectural & Landscape Features
Moody Patio
At the heart of this project is a large gathering space spanning the area between the museum’s two main buildings and the plaza of Austin by Ellsworth Kelly. The Moody Patio is named in honor of the Moody Foundation’s $20 million gift to the museum that was announced in early 2019. It encompasses two adjacent stages for performances and includes new landscaping, a lawn, and a variety of seating areas. The new stages amplify the Blanton’s popular and innovative music programming, along with other performances and programming such as our Second Saturdays series.
Larry and Mary Ann Faulkner Gateway
Visitors coming from the Texas Capitol Complex or walking along Martin Luther King, Jr. Boulevard enter the Blanton grounds via the wide and welcoming steps of the new Larry and Mary Ann Faulkner Gateway. With the Texas State Capitol to the south and Austin by Ellsworth Kelly to the north, this entry point provides a distinctive bridge between the city and The University of Texas at Austin.
The Petals
Three stories tall, 12 eye-catching “petals” shade the Moody Patio and the Museum Drop-Off. Look up to see hundreds of perforations in each structure. Look down (on sunny days) to see the dappled shadows they cast. Cool fact: rain falling into the petal funnels is routed to an underground collection system.
Natural Features
Overview: The Lone Star State is home to a wide variety of trees, bushes, flowers, and grasses that are both beautiful and hardy, and the landscaping for the new grounds initiative draws on the unique character and resilience of native Texas flora. Throughout the museum walkways and gardens, more than 25,000 new plants have been added, 95% of which are native to the state. You can learn about a few of the landscaping highlights below.
Heritage and Shade Trees: Whether you’re arriving from the Brazos Garage or strolling down MLK Jr. Boulevard, you’ll get to enjoy a variety of trees providing both visual interest and shade from the bright Texas sun. The new pathway from the garage to the museum entrances take you through a grove of long-standing heritage trees (trees with trunk diameters exceeding 24 inches), including several stately southern live oaks. Coming up the stairs of the Faulkner Gateway, smaller ornamental trees and plantings greet you. Similar landscaping will enhance and shade the outdoor café seating, as well.
Native Plants: Wherever you wander throughout the new Blanton grounds, you’ll enjoy plantings and small gardens filled with native species. Among them: dwarf palmetto, Texas gold columbine, and Cherokee sedge.
SITES Certification: The design’s focus on sustainability has been developed with an eye toward SITES certification.
The Lookout & Check-In
To improve visitor experience and flow, we’ve relocated the museum’s check-in entrance to the Edgar A. Smith Building. After check in, you can choose to visit the Mari and James A. Michener Gallery Building and enjoy the art from the moment you enter, or head over to Austin by Ellsworth Kelly. What’s more, entrances to the two main museum buildings have been redesigned for easy identification; they are marked by protruding vaults that echo the loggia arches and the curves of the shade canopy. The vault addition to the Michener Gallery Building is U-shaped, featuring a unique interior viewing deck on the museum’s second floor; you can sit inside the vault and watch what’s happening out on the Moody Patio just below.
Museum Drop-Off
Our new Museum Drop-Off area on Brazos Street, just behind the Michener Gallery Building and across from the Brazos Garage, helps make the museum more accessible. From students visiting the Blanton in school buses to museum visitors with special mobility needs, this new feature simplifies their visit.
Museum café – COMING 2025
Because Austin is the perfect city for al fresco dining, our redesigned café will feature outdoor seating accentuated by shade trees and native plantings. A new menu of local favorites means a meal here will be on the “don’t-miss” list for your visit. Learn more about our exciting collaboration with Justine’s Brasserie in the press release.
Immersive Art Installations
Verde que te quiero verde (Green How I Want You Green) by Carmen Herrera
One of the most exciting additions to the redesigned grounds is the site-specific mural by renowned Cuban-American abstract painter Carmen Herrera, her first major public mural commission. The title, Verde que te quiero verde, translates to Green How I Want You Green, and comes from the poem Romance sonámbulo by Federico García Lorca. The visual forms in the mural reference a painting by Herrera titled Green and White from 1956. The artwork is sited on the interior wall under the Michener Gallery Building’s loggia, spanning the length of the building, with the museum’s entrance in the middle.
Born in Havana in 1915, Herrera sold her first painting in 2004, when she was 89 years old. “There’s a saying that you wait for the bus and it will come,” she said recently. “I waited almost a hundred years!” This first sale signalled a shift in her career. She was soon recognized as one of the greatest undiscovered secrets in the history of Cuban art, and increasingly gained the spotlight after her retrospective exhibition at the Whitney Museum of American Art in 2016-17.
Having first studied architecture at the University of Havana in the late 1930s, Herrera lived and worked in Paris from 1948 to 1954, before settling definitively in New York. While in Paris, she was part of a group of abstract painters who exhibited at the Salon des Réalités Nouvelles. This was the important post-war Parisian successor to geometric abstract art movements whose lineages reached as far back as De Stijl, Constructivism, and Concrete Art of the 1910s. Herrera exhibited there from 1949 to 1952, and recalls about an encounter at the Salon: “One of the founders of the group said to me, ‘Madame, but you know you have so many things in that painting,’ and I felt very good about the compliment. But then I realized that he was trying to tell me that I was putting too much in the painting.”
Such formative experiences led Herrera to a process of distillation and purification of her art, as well as a recovery of the straight lines and sharp angles of her architectural training, that constituted a turning point in her practice. The pivotal White and Green series that she worked on sporadically between 1959 and 1971 grew organically from this process. In this series, Herrera first began to play with expansive fields of monochromatic color bisected by angular forms that would become her signature style. She also began to paint her frames, treating the entire canvas as a three-dimensional object, foreshadowing her sculptural Estructuras (Structures) begun in the mid-1960s. Remember that the precise painting that gave rise to the Blanton’s mural is conversely titled Green and White and dates to 1956. One of her first experiments in this new, pared-down geometric language, it is also one of the only canvases of this period painted entirely green with dynamic white angles whirling across the picture plane. Repeated throughout the Blanton’s signature loggia, it activates the space at the same time that it celebrates the long and lasting legacy of a painter who revolutionized the practice of geometric abstraction in Havana, New York, and beyond—albeit quietly—for decades.
“It is an honor that my first major public mural commission will be with the Blanton Museum of Art, an institution that I have admired and respected for decades. As a museum that has long been at the forefront of collecting work by artists of Latin American descent, as well as the place where Ellsworth Kelly realized his last great work of art, entering the collection at this moment marks a high point in my long career.”
– Carmen Herrera, 1915-2023
Verde que te quiero verde (Green How I Want You Green) by Carmen Herrera, Blanton Museum of Art, The University of Texas at Austin, Commission through funds provided by the Kahng Foundation.
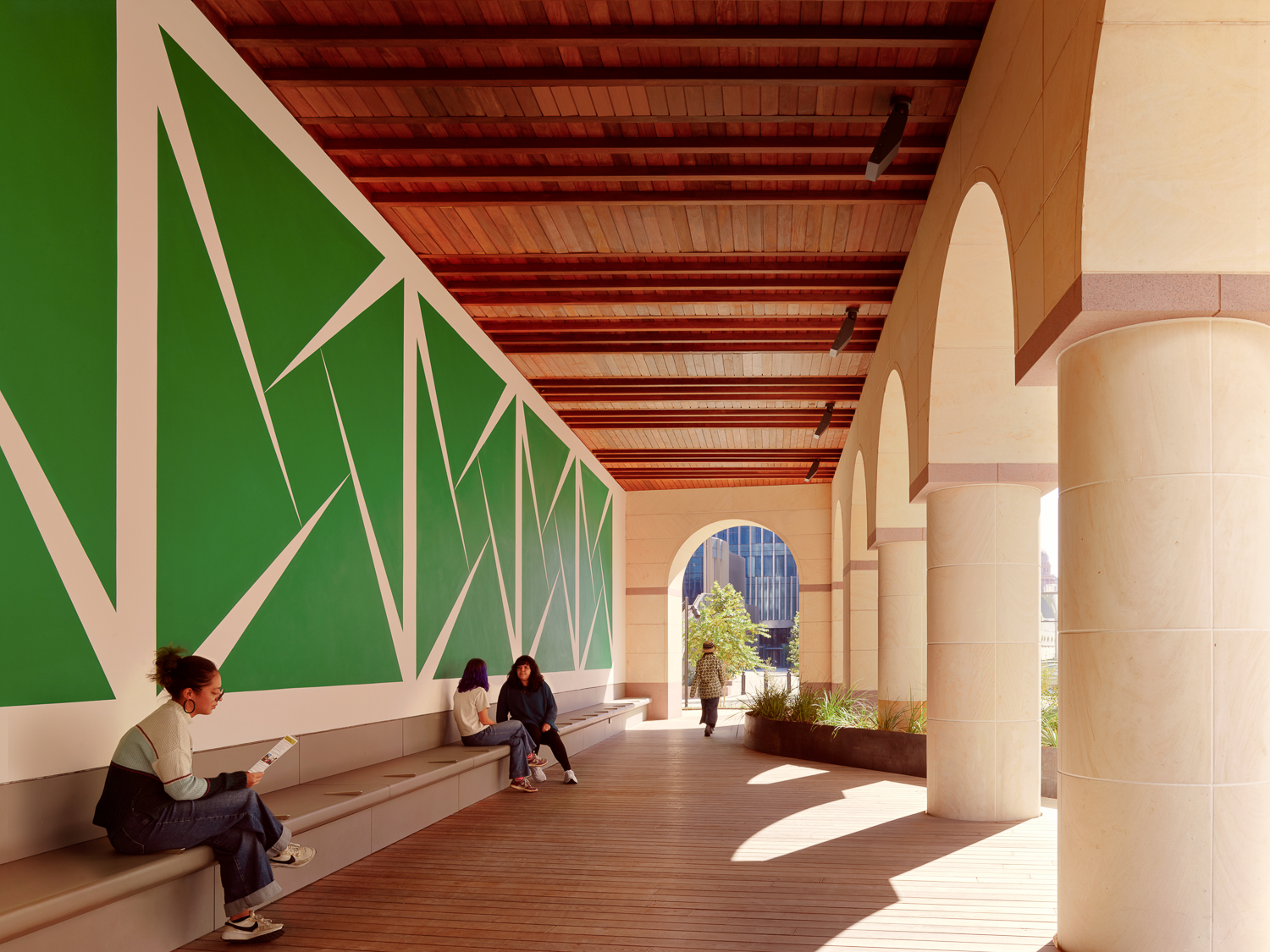
Butler Sound Gallery
The Blanton is the first major museum to create a long-term space dedicated to sound art, thanks to a $5 million gift from Ernest and Sarah Butler. The Butler Sound Gallery is a park-like area on the museum campus and an integral feature of the Blanton’s large-scale grounds revitalization led by acclaimed international design firm Snøhetta. The outdoor gallery’s first site-specific installation by sound art pioneer Bill Fontana incorporates recordings of Central Texas wildlife and its distinct geological structures taken over the course of four seasons.
Landscape Soundings transports the ecological zones of the Texas Hill Country to the heart of Austin, creating an inviting outdoor space and furthering the museum’s goal of bringing art beyond its building walls and into communal areas.
The gift includes an endowment for future site-specific sound art installations for the gallery, ensuring that visitors will experience a dynamic program for many years to come.
Landscape Soundings by Bill Fontana, Blanton Museum of Art, The University of Texas at Austin, Commission through funds provided by the Butler Sound Gallery Endowment.
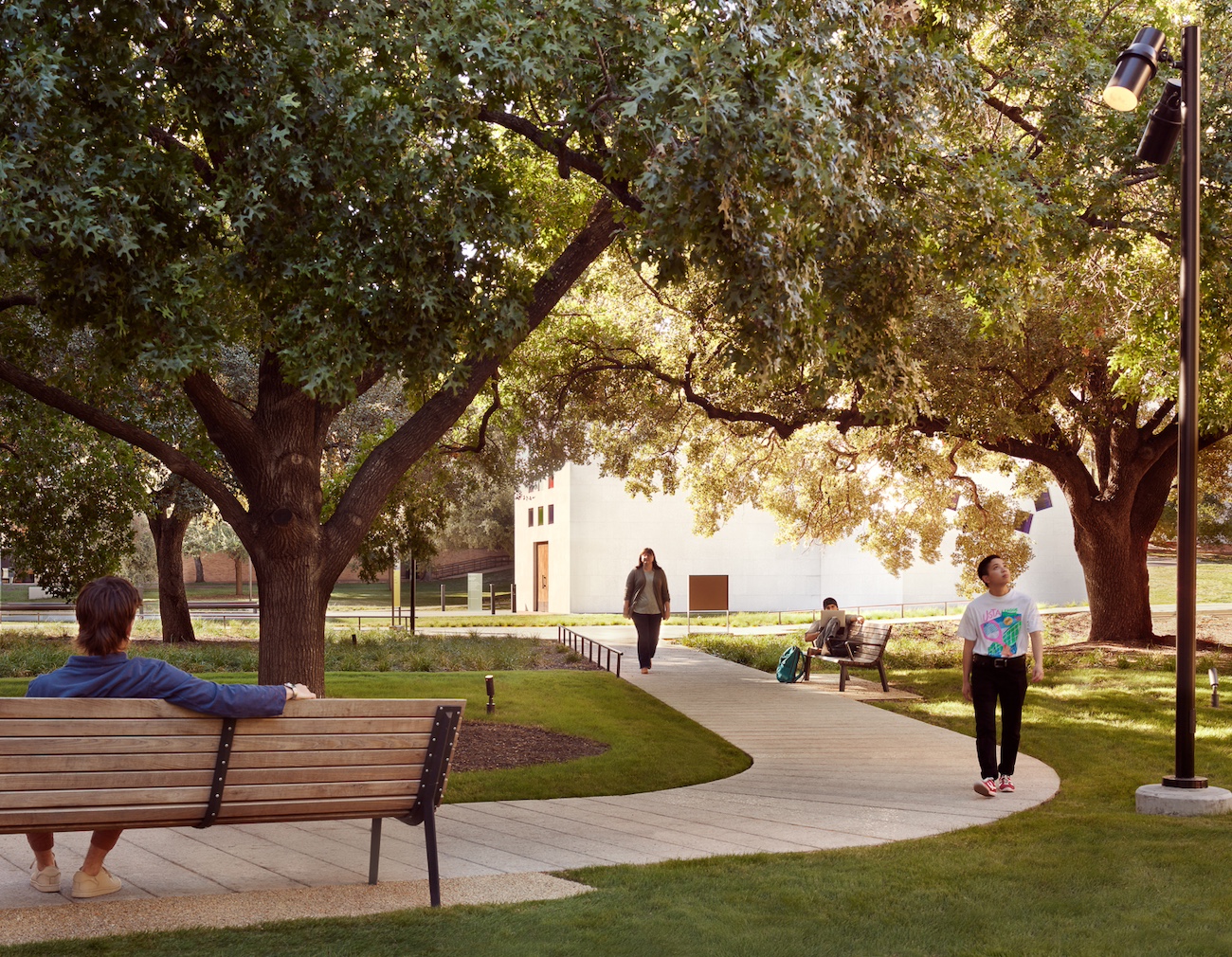
Plexus No. 44 by Gabriel Dawe
The thread-based artwork in the Check-In lobby of our Smith Building welcomes visitors with an immersive experience of light and color. As you look up at the artwork, part of Dawe’s Plexus series, move around and notice how its threads and colors interact, creating the illusion of ever-shifting motion.
Plexus No. 44 by Gabriel Dawe, Blanton Museum of Art, The University of Texas at Austin, Commission through generous funds provided by Sally and Tom Dunning, with additional support from Mary Beth and Phil Canfield, Suzanne McFayden, Janet and Wilson Allen, Aubrey and Bobby Epstein, and Zarmeena Vendal. Support is also provided by Clayton and Andrew Maebius.
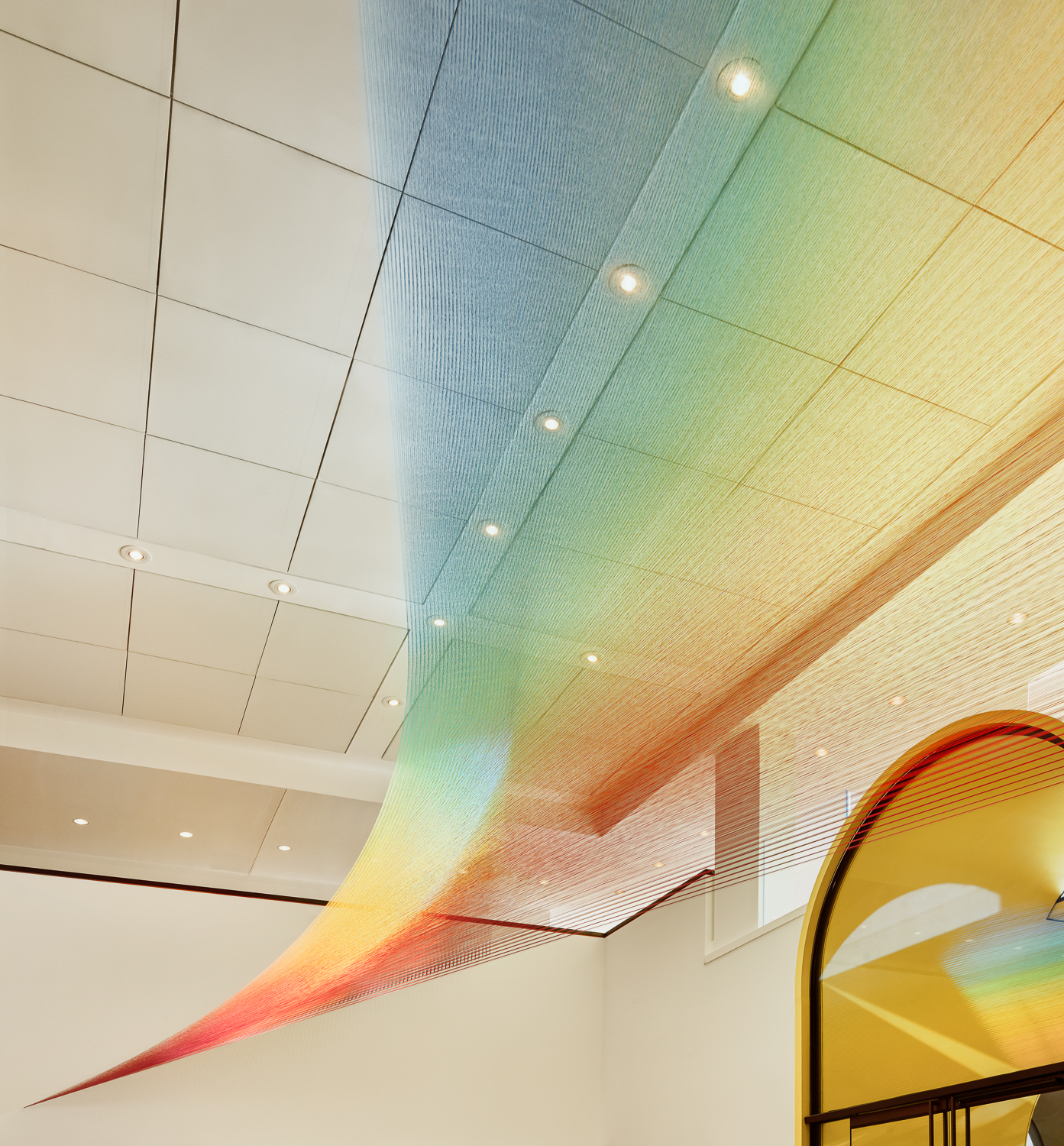
HI by Kay Rosen
The colorful billboard-sized mural that greets visitors emerging from the Brazos Garage
playfully invites them to consider the unexpected possibilities that can exist in common speech. Texas native Rosen has explored written language in her art for more than 50 years.
HI by Kay Rosen, Blanton Museum of Art, The University of Texas at Austin, Purchased with funds provided by Lora Reynolds and Kathleen and Christopher Loughlin, with additional support from Sheri Henrickson.
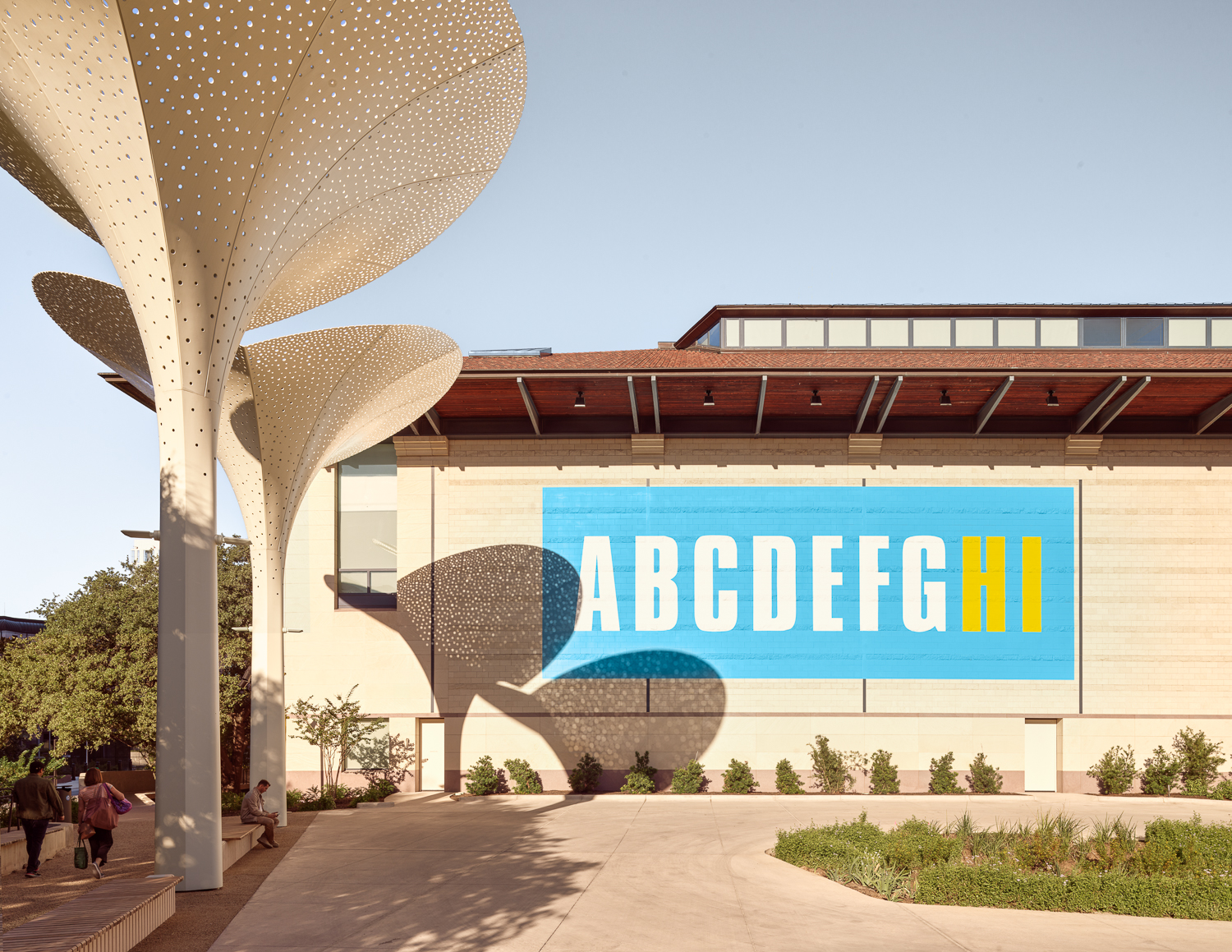
from Sheri Henrickson, 2023.
Support
Lead funding for the new grounds initiative is generously provided by The Moody Foundation. Major funding is also provided by Sarah and Ernest Butler, the Still Water Foundation, and the Estate of Ann Bower. Further support is thanks to the Kahng Foundation, Sally and Tom Dunning, Jack and Katie Blaha, the Lowe Foundation, Gwen White Kunz and Walter White, and other donors.
Project Team
BLANTON MUSEUM OF ART
Simone Wicha, Blanton Museum of Art, Director
Kimberly Theel, Blanton Museum of Art, Deputy Director, Operations
Dalia Azim, Blanton Museum of Art, Former Manager of Special Projects
Carter E. Foster, Blanton Museum of Art, Deputy Director for Curatorial Affairs
DESIGN ARCHITECT
Craig Dykers, FAIA, LEED, AP, Int FRIBA, FRSA, RAAR, PhD, Snøhetta, Founding Partner
John Newman, Snøhetta, Director/Senior Architect/Lead Architect
Matt McMahon, Snøhetta, Director/Architect/Lead Landscape Architect
Elaine Molinar, NCARB, AIA, LEED AP, Snøhetta, Partner/Managing Director
Paul Drummond, PLA, Snøhetta, Landscape Architect
Claire Laurence, Snøhetta, Design Architect
Yuan Zhuang, Snøhetta, Landscape Designer
Pia Falk Lind, Snøhetta, Donor Signage Consultant
Henrik Haugan, Snøhetta, Donor Signage Consultant
Nadine Fumiko Schaub, Snøhetta, Donor Signage Consultant
LOCAL LEAD ARCHITECT
Larry Irsik, AIA, Leed AP, Architexas, Executive Architect
Stan Graves, FAIA, Architexas, Senior Principal
John Allender, AIA, Leed AP, Architexas, Lead Architect
Jungmin Kim, Architexas, Intern Architect
Nathan Clark, Architexas, Intern Architect
LOCAL LANDSCAPE ARCHITECT
Catherine O’Connor, Co’Design, Landscape Architect
CONSTRUCTION AND SUBCONTRACTORS
UT PROJECT MANAGEMENT AND CONSTRUCTION SERVICES (PMCS)
Sergey Belov, UT PMCS, Project Manager
Linda G. Tsai, RA, UT PMCS, Team Lead, Arts & Entertainment
CONSTRUCTION
David Frame, III, White Construction, Vice President/Operations
Kelly Niles, White Construction, Sr. Project Manager
Paul Kaskie, White Construction, Project Superintendent
CIVIL ENGINEERS
Julia Mrnak, PE, Garza EMC, Civil Engineer
Anna Merryman, Garza EMC, Civil, Graduate Engineer
STRUCTURAL ENGINEERS
Karina Tribble, PE, Leed AP, AEC-WAY, Senior Associate
Ruthie Norval, PE, AEC-WAY, Project Engineer
MECHANICAL, ELECTRICAL, AND PLUMBING (MEP) ENGINEERS
Shawn Allen, PE, Jose Guerra, MEP Engineer
Julia Wagner, PE, Jose Guerra, MEP Engineer
LIGHTING DESIGN
Hervé Descottes, L’Observatoire International, Principal
Jenny Ivansson, L’Observatoire International, Senior Associate/Project Lead
Carlos Garcia, L’Observatoire International, Associate/Project Manager
Natalia Priwin, L’Observatoire International, Associate/Concept Design
AV / DATA / SECURITY
Sean Doyle, Datacom Design, AV/IT/Security
Regina Herry, Datacom Design, Audio /Visual
Feature image photo by Sloan Breeden Photography.

